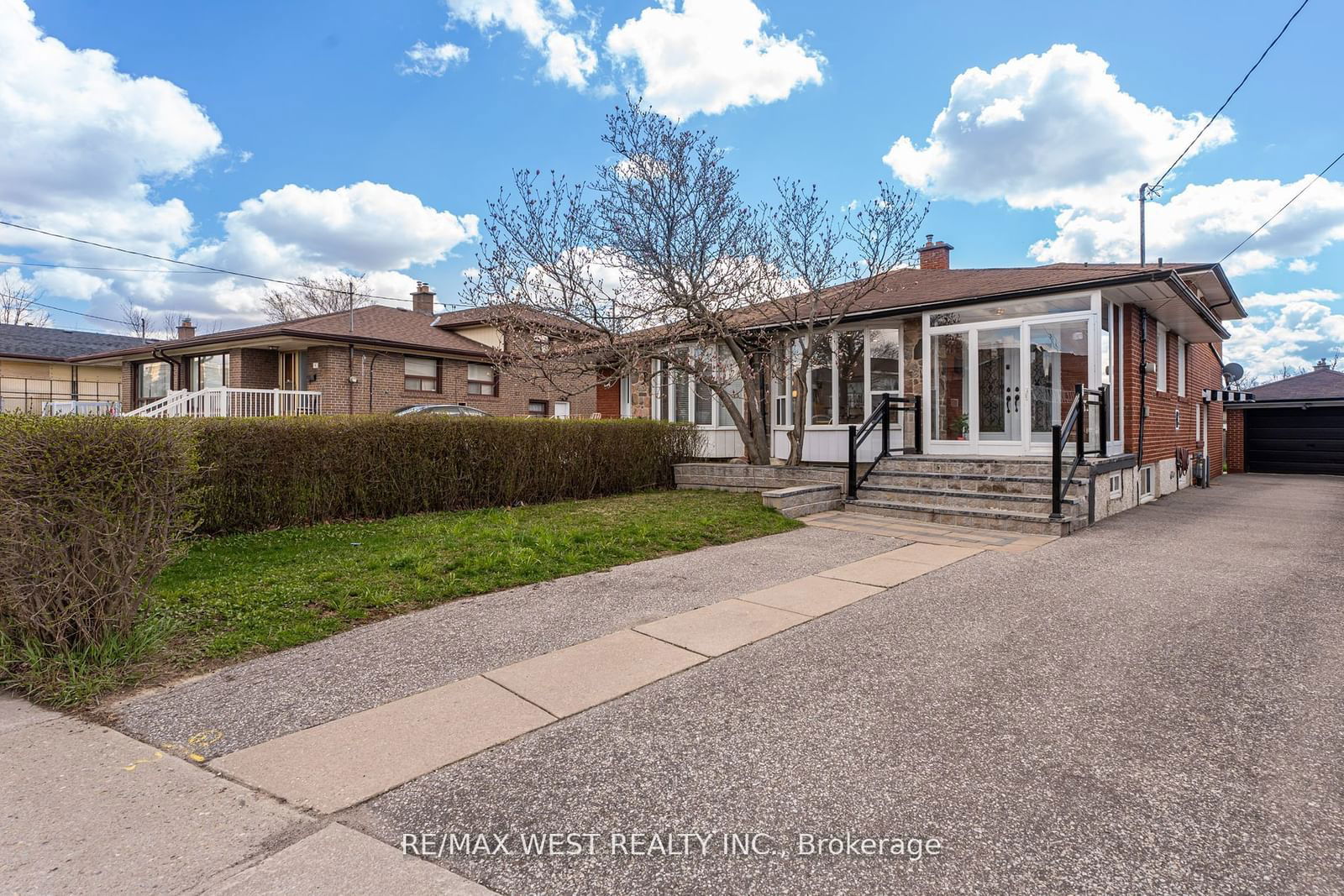$999,900
$*,***,***
4+1-Bed
3-Bath
1500-2000 Sq. ft
Listed on 6/14/24
Listed by RE/MAX WEST REALTY INC.
Rare Find 5 Level Backsplit spacious Home! Unique Set Up for 2 Families- Great Investment Opportunity to Own & Earn Cashflow or In-Laws Suite!! Premium Pie-Shape Lot**A Glass Enclosed Porch Leading Into The Main Entrance Leads to A Magnificent Kitchen with Quartz Counter Top & Backsplash* Living Room with A Full Bow Window & On Upper Level Two Bedroom & Bath And Stairs down to Open Concept Family Room With Wood Stove, Kitchen and Additional Bedroom!! Carpet Free Home + Pot Lights & Crown Mounding Throughout. Owned - High Efficiency Tankless Water Heater, Electro Air Hepa Cleaner, Nest Thermostat ** Upgraded Attic Insulation Makes This Home Most Comfortable & Energy Efficient! Large Backyard is Perfected with Detached Garage (Not Common in the Area!! Extra Long Drive Way **A Super Location-Close to Everything- School, York University, Subway Line, TTC, Hospital, Walmart & More!! You'll Love this Home!
All existing kitchen appliances: Fridge, Stove, Dishwasher, Clothes Washer & Dryer, High Efficiency A/C & Furnace System, Hepa Air Cleaner, Window Blinds in Upstairs BR, Shelves in Cold Room, Nest Thermostat. Tankless Water Heater, All ELFs
To view this property's sale price history please sign in or register
| List Date | List Price | Last Status | Sold Date | Sold Price | Days on Market |
|---|---|---|---|---|---|
| XXX | XXX | XXX | XXX | XXX | XXX |
W8442654
Semi-Detached, Backsplit 5
1500-2000
5+5
4+1
3
1
Detached
5
Central Air
Finished, Sep Entrance
N
Brick
Forced Air
N
$3,391.34 (2024)
120.00x31.06 (Feet) - Pie Shape (Survey is Available)
